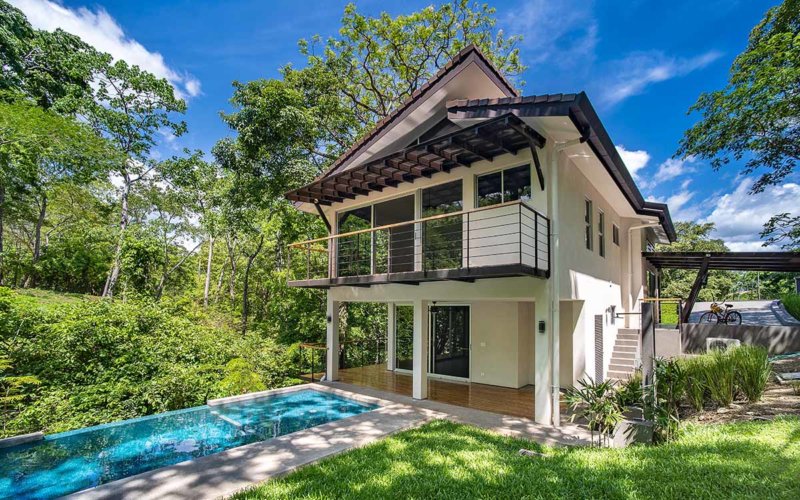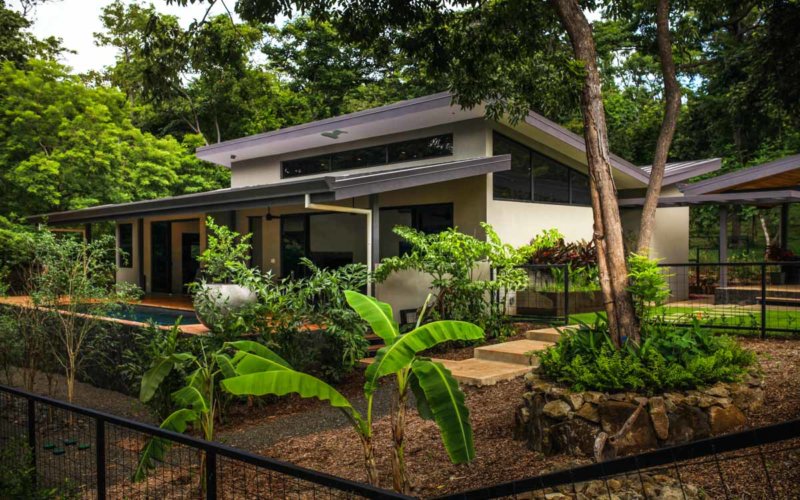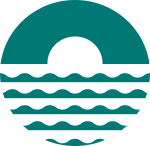El Roble 58
Its contemporary design and indoor/outdoor spaces extend the home’s living spaces into its surrounding environment. A notable feature is the construction of the inverted roof, which creates visual openings to the green areas both from bedrooms and open floor plan kitchen and living area.
A hallway that connect the front door to the end of the house provides access to each living space from the living room, past the guest bathroom to the master bedroom. Big windows and surrounding gardens are the focal points that embellish this home.
The pool is at the same level as the terrace which generates a height with respect to surrounding terrain, making the vantage of this space uniquely enjoyable. Emphasis was placed on the design of the kitchen, resulting in a beautiful and functional area.
- Solar Water Heaters
- PVC Windows
- Quartz Countertops
Built in 2017
3,444 ft²
3
3
Yes
Yes
More In this Subdivision





